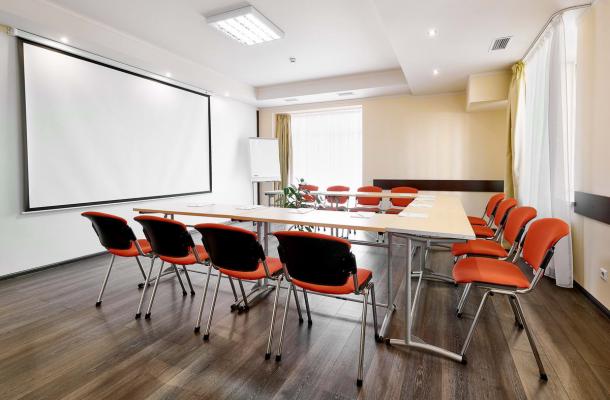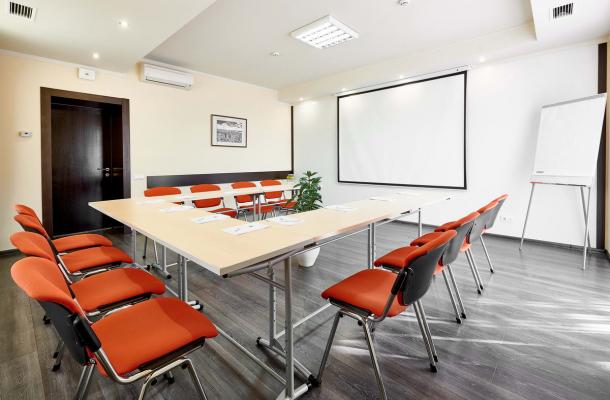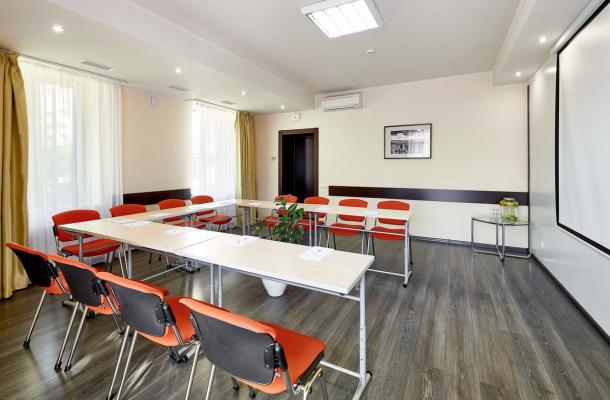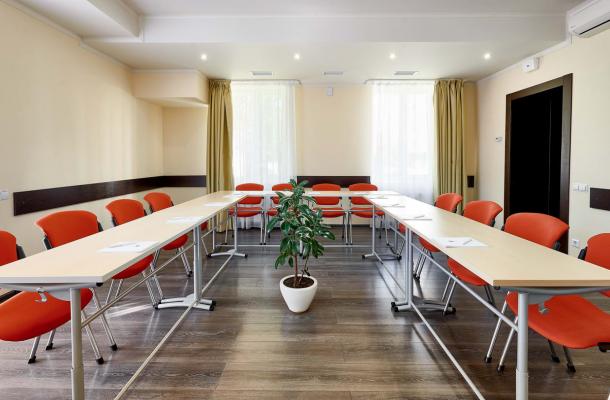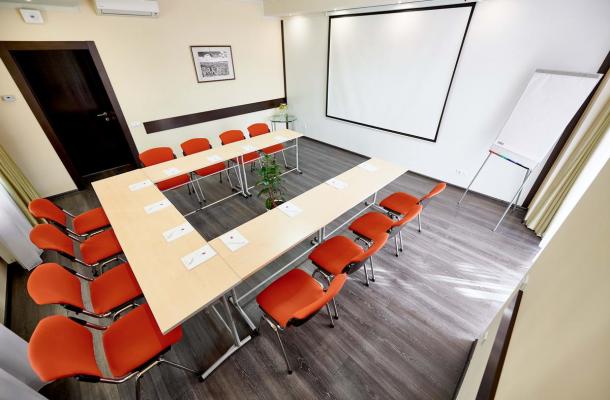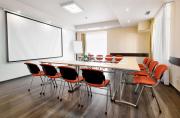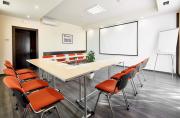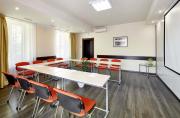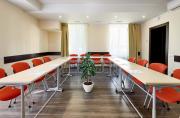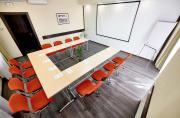SEND REQUEST
FOR PROPOSAL
FOR PROPOSAL
8 000UAH
Download hotel presentation
“Conference room 1” is located in the 2nd building of the Hotel.
It perfectly fits for team buildings, briefings or business meetings.
Occupancy of “Conference room 1” - 20 persons.
In the hall installed :
- Wi-Fi
- LCD-projector (2800 lm.)
- screen
- flipchart
Hall is multipurpose:
Comfortable meeting room, located in the second building of the hotel, ideal for training and negotiation
Hotel plan
Halls
| Halls | Hall area, sq.m. |
Length and width of the hall, m |
Negotiations (U-shape) | Theater | Class | Cocktail | Banquet |
|---|---|---|---|---|---|---|---|
263 |
23 х 11,5 |
75 |
300 |
100 |
280 |
250 |
|
63,25 |
11,5 х 5,5 |
25 |
50 |
25 |
40 |
- |
|
63,25 |
11,5 х 5,5 |
25 |
50 |
25 |
40 |
- |
|
63,25 |
11,5 х 5,5 |
25 |
50 |
25 |
40 |
- |
|
75 |
5 х 15 |
40 |
70 |
40 |
60 |
50 |
|
30 |
5,32 х 5,47 |
15 |
20 |
15 |
- |
- |
|
60 |
5 х 12 |
35 |
70 |
30 |
- |
- |
|
365 |
38 х 9,6 |
- |
300 |
- |
400 |
300 |

