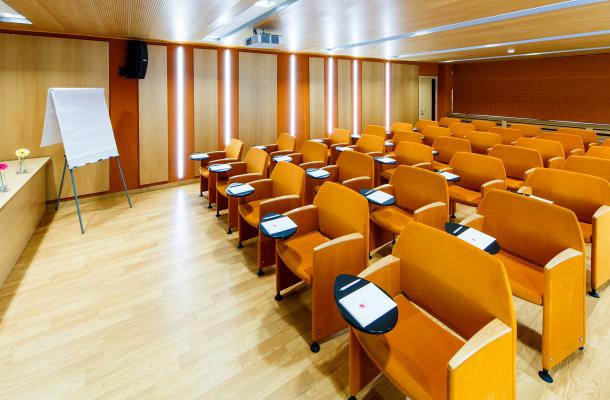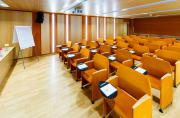SEND REQUEST
FOR PROPOSAL
FOR PROPOSAL
12 000UAH
Download hotel presentation
“Orange” conference hall combines excellent technical facilities with comfortable and well-furnished space.
It is a perfect venue for trainings, workshops presentations or business meetings.
Occupancy of “Orange” conference hall” - 50 persons.
Please note, that free WI-FI connection, LCD projector, screen,1 microphones and audio system are already included in the cost.
In the hall installed :
- conditioning and ventilation system
- stationary screen (2h1,25 m)
- LCD-projector, with a capacity of 3500 lm
- the video signal control system, CD / MP3 player
- speakers, Wi-Fi
- transformable soft seat with folding tables (music stands)
- table of the presidium (3 pers.)
- professional speakers
- automatic window curtain
Hall is multipurpose:
Hall can be used as a dressing room for the hall "San Marino" with access to the scene
Hotel plan
Halls
| Halls | Hall area, sq.m. |
Length and width of the hall, m |
Negotiations (U-shape) | Theater | Class | Cocktail | Banquet |
|---|---|---|---|---|---|---|---|
263 |
23 х 11,5 |
75 |
300 |
100 |
280 |
250 |
|
63,25 |
11,5 х 5,5 |
25 |
50 |
25 |
40 |
- |
|
63,25 |
11,5 х 5,5 |
25 |
50 |
25 |
40 |
- |
|
63,25 |
11,5 х 5,5 |
25 |
50 |
25 |
40 |
- |
|
75 |
5 х 15 |
40 |
70 |
40 |
60 |
50 |
|
30 |
5,32 х 5,47 |
15 |
20 |
15 |
- |
- |
|
60 |
5 х 12 |
35 |
70 |
30 |
- |
- |
|
365 |
38 х 9,6 |
- |
300 |
- |
400 |
300 |





