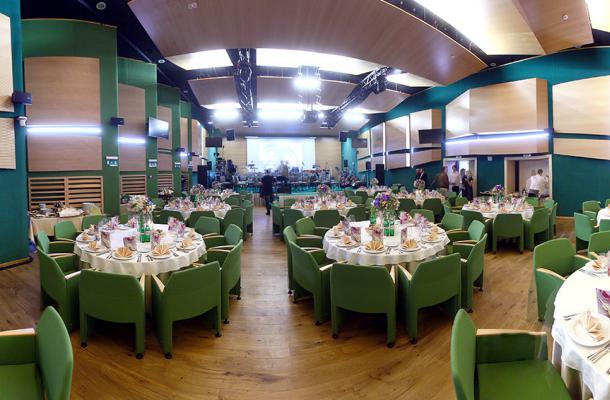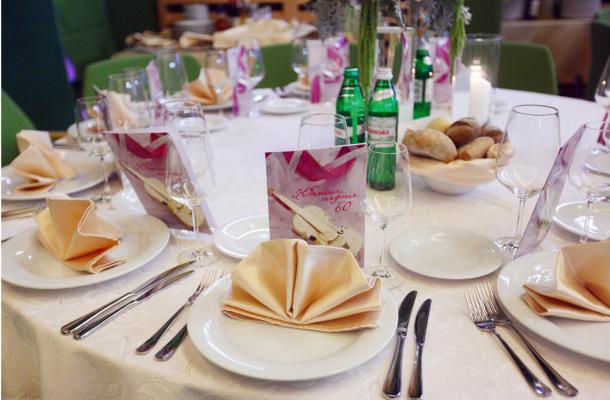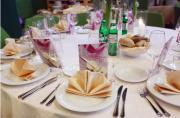SEND REQUEST
FOR PROPOSAL
FOR PROPOSAL
Green Hall for banquets
“Green” banquette hall - the largest in “San-Marino” conference center – can be booked for broad range of events.
Equipped with excellent sound and video broadcasting systems, concert light and comfortable mobile furniture – it is a perfect choice for big corporate events, banquets or buffet dinners.
5 levels professional stage gives an opportunity to held theatre performances, films broadcasting and fashion shows.
Hall Specifications:
- Hall space - 263 sq.m
- The length and width of the hall - 23 х 11,5 m
- Number of persons - 300
- Buffet - 280
- Banquet - 250
In the hall installed:
- Professional scene light
- Modern acoustic system
- High quality audio system with crystal clear sound
- Muffling and sound reflection systems
- 2 Presidium tables with in-built monitors
- Sliding podium (14х1,10m)
- Big scene
- Professional LCD projector (10 000 ansi lumen) on a movable pantograph
- 2 screens 6x4 m and 3х4 m
- 4 plasma panels 47''
- 4 wireless microphones, operating simultaneously
- Rostrum.
Banquet halls
| Restaurant | Location | Hall area, sq.m. |
Length and width of the hall, m |
Number of persons |  |
 |
|---|---|---|---|---|---|---|
CONGRESS CENTER, 1ST FLOOR. |
263 |
23 х 11,5 |
300 |
280 |
250 |
|
Congress Center, 2nd floor. |
250 |
13.5 x 22 |
180 |
200 |
180 |
|
The second hotel building, 1st floor. |
75 |
5 х 15 |
45 |
50 |
60 |
|
The second hotel building, 1st floor. |
75 |
5 х 15 |
60 |
100 |
80 |
|
Congress Centre |
365 |
38 x 9.6 |
300 |
400 |
300 |
|
Congress Center, 2nd floor. |
110 |
12 х 11,5 |
85 |
90 |
60 |
|
Congress Centre |
- |
6 х 6 |
30 |
30 |
30 |







