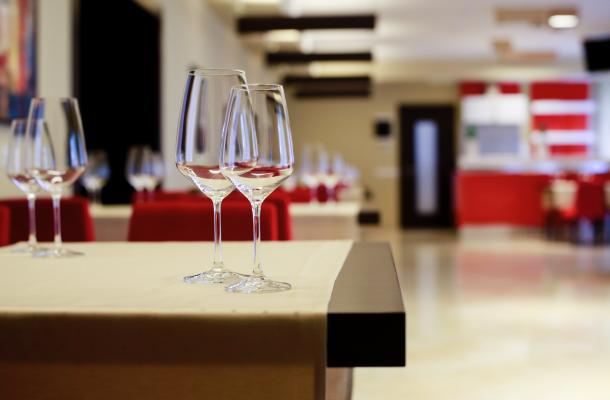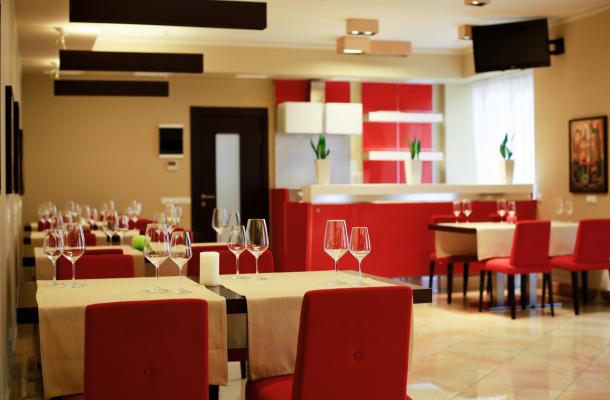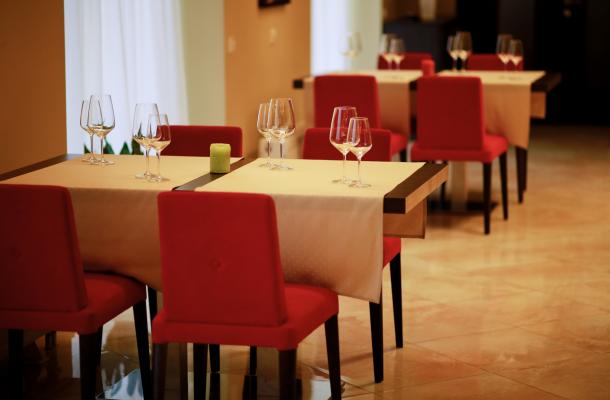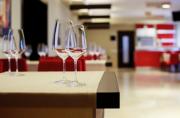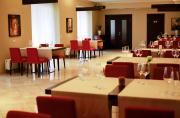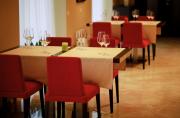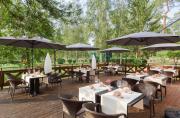SEND REQUEST
FOR PROPOSAL
FOR PROPOSAL
Glace-cafe
Chamber atmosphere of “Glace” hall, located on the 2nd floor of “Puscha” Congress hotel, is a perfect place for different events, business meetings, forums and conferences.
Due to mobile ant easy transformative furniture - inner space of the hall can be easily rearranged to fit any kind of placement. Pleasant working atmosphere is supported by beautiful terrace and bright day light that spreads throughout the premise.
Hall Specifications:
- Hall space - 75 sq.m
- The length and width of the hall - 5 х 15 m
- Number of persons - 45
- Buffet - 50
- Banquet - 60
In the hall installed:
- high-quality sound
- radio microphone
- plasma panel 42 "(if necessary)
- table for the presidium (up to 3 people).
Banquet halls
| Restaurant | Location | Hall area, sq.m. |
Length and width of the hall, m |
Number of persons |  |
 |
|---|---|---|---|---|---|---|
CONGRESS CENTER, 1ST FLOOR. |
263 |
23 х 11,5 |
300 |
280 |
250 |
|
Congress Center, 2nd floor. |
250 |
13.5 x 22 |
180 |
200 |
180 |
|
The second hotel building, 1st floor. |
75 |
5 х 15 |
45 |
50 |
60 |
|
The second hotel building, 1st floor. |
75 |
5 х 15 |
60 |
100 |
80 |
|
Congress Centre |
365 |
38 x 9.6 |
300 |
400 |
300 |
|
Congress Center, 2nd floor. |
110 |
12 х 11,5 |
85 |
90 |
60 |
|
Congress Centre |
- |
6 х 6 |
30 |
30 |
30 |

