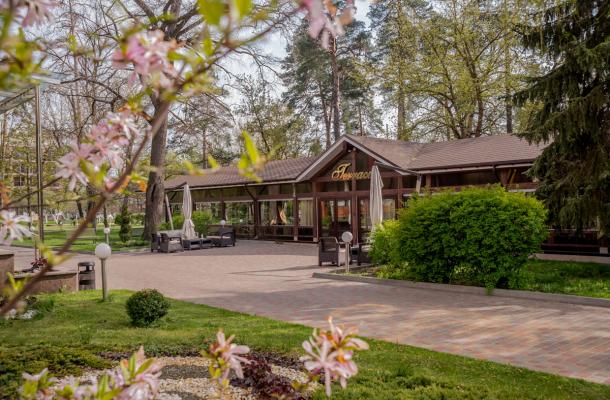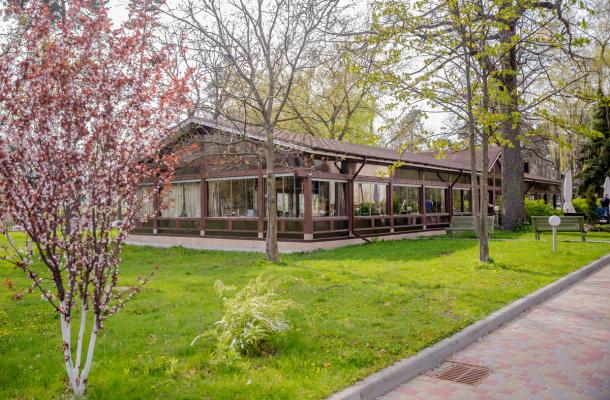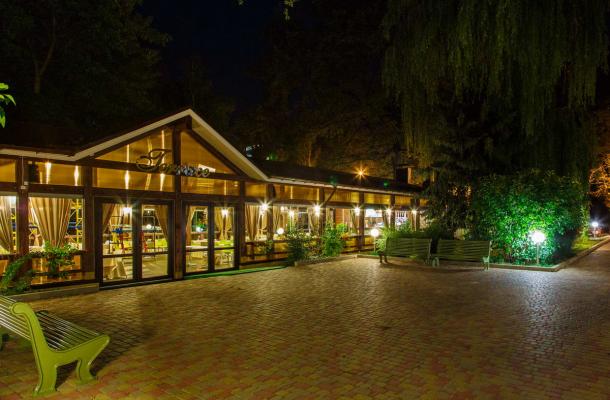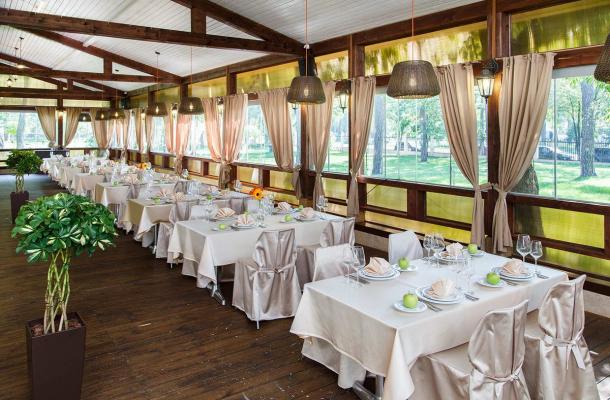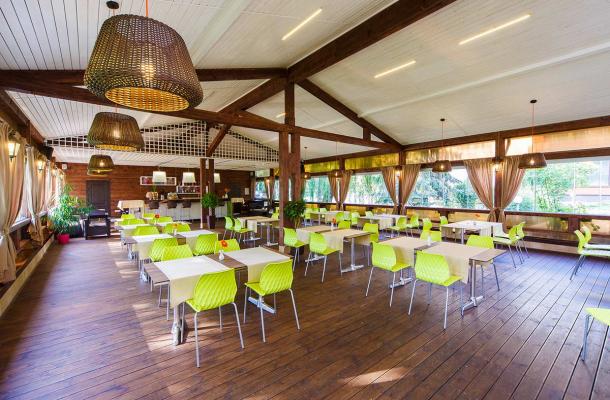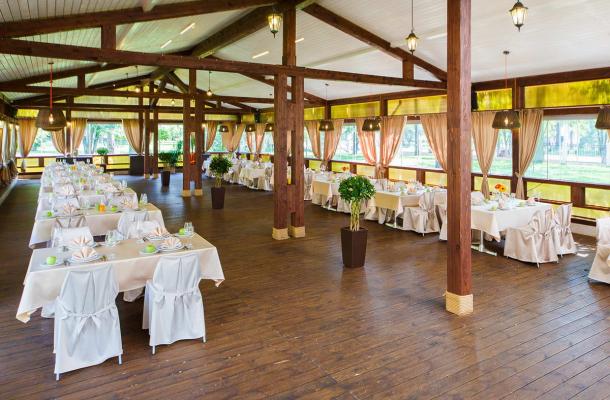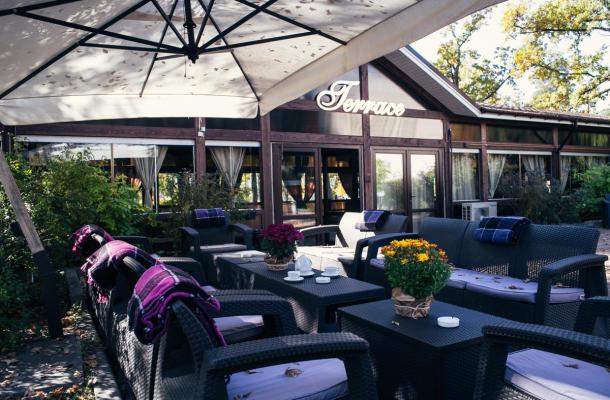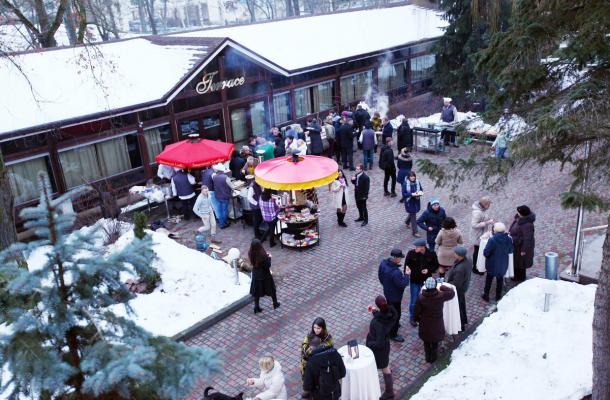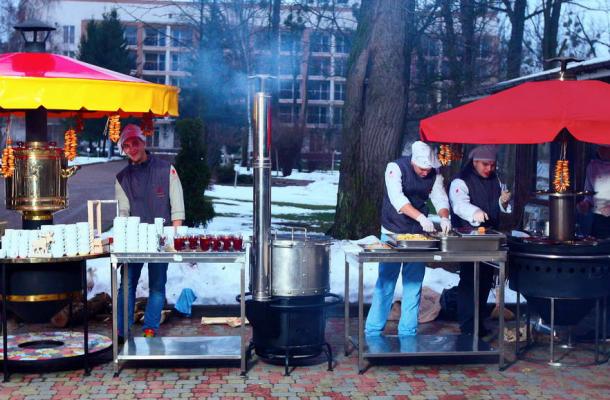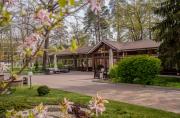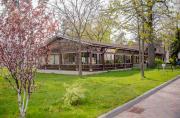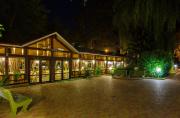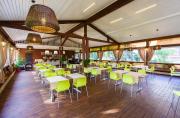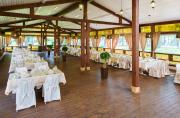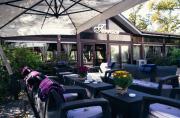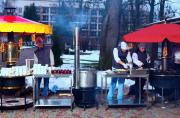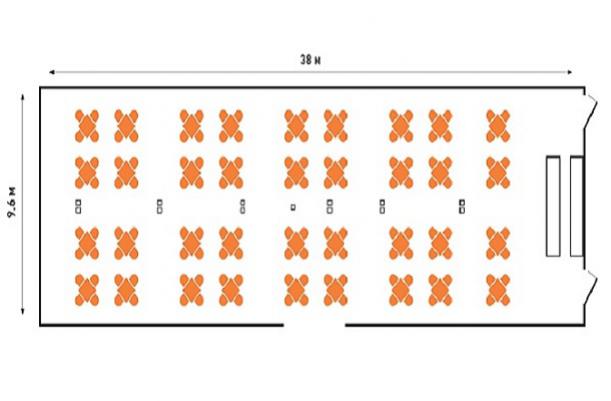FOR PROPOSAL
Terrace
Vast (365 m2) tented summer platform, surrounded by needles forest, is located next to “sun Marino” Congress center. This platform was constructed from natural materials and is perfect for special events in open air.
Banquets, team buildings, corporate events – any kind of activity can be held here.
Due to huge tent over the whole surface of the platform and portable glass panels at the perimeter – your plans won’t be influenced by weather.
300 persons on banquet of 400 – at the buffet dinner – can be placed on the platform.
It is the place where you can enjoy all benefits of country relaxation, taste specials from our Chief – either dished of traditional Ukrainian cuisine or European courses, season’s specials and delicious desserts.
The platform is equipped with base sound systems, but can be replenished with LCD screen and plasma panels.
Hall Specifications:
- Hall space - 365 sq.m
- The length and width of the hall - 38 x 9.6 m
- Number of persons - 300
- Buffet - 400
- Banquet - 300
In the hall installed:
- Wi-Fi
Banquet halls
| Restaurant | Location | Hall area, sq.m. |
Length and width of the hall, m |
Number of persons |  |
 |
|---|---|---|---|---|---|---|
CONGRESS CENTER, 1ST FLOOR. |
263 |
23 х 11,5 |
300 |
280 |
250 |
|
Congress Center, 2nd floor. |
250 |
13.5 x 22 |
180 |
200 |
180 |
|
The second hotel building, 1st floor. |
75 |
5 х 15 |
45 |
50 |
60 |
|
The second hotel building, 1st floor. |
75 |
5 х 15 |
60 |
100 |
80 |
|
Congress Centre |
365 |
38 x 9.6 |
300 |
400 |
300 |
|
Congress Center, 2nd floor. |
110 |
12 х 11,5 |
85 |
90 |
60 |
|
Congress Centre |
- |
6 х 6 |
30 |
30 |
30 |

